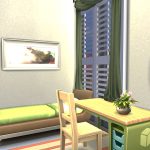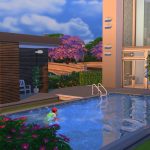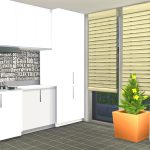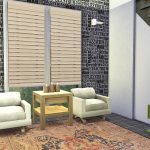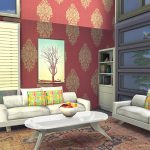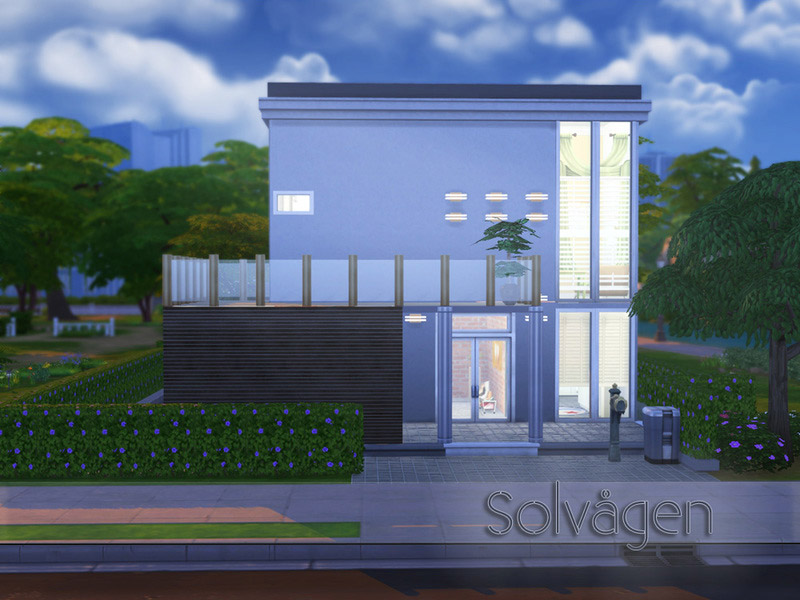
This is a relaxed 2 bedroom familyhouse with 4 beds. Open plan dining and kitchen, 2 floor high livingroom with lots of windows to the garden. It has a pool and bbg as well.
CC used in this creation:
PATTERNS:
Odey92’s Naturale Damask
Used on a feature wall behind the sofa in the livingroom.
deardaisyxo’s Seamless brick walls
I used it in the diningroom
Pilar’s Flowerswall
Used in the bathroom.
Rirann’s text walls
Used on feature walls in the kitchen and livingroom
Devirose’s Woods Modern Walls 2
Used outside.
FURNITURE:
Angela’s Keira Dining
I have used the table and chairs, with hutch and stack of plates and bowls.
Angela’s Pure Living
I used the sofa and living chair, with 1 tile shutter.
ShinoKCR’s Alobi Kitchen
I have used counter 2, cabinet, stovenobacksplash, walltools and fridge.
Mutske’s Plants
The high plants used in some corner to give colors. The small one’s not so much.
TheNumbersWoman’s Shabby chic used livingroom
I used the rug in the livingroom.
Pilar’s Outdoor Croco
Only loveseat pillows used.
ung999’s Bedroom Simplicity
I used the painting and rug
sim_man123’s Kaelan Bedroom
I have used the double bed and dresser.
Value: 88139
Furnished: Fully
Decorated: Throughout
Bedrooms: 2
Bathrooms: 1
Stories: 2
Lot Size: 30×20
Fully Furnished Residential Lot (30×20)
Credits:
Volvenom
