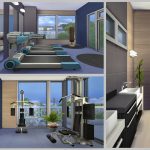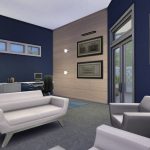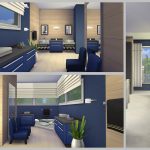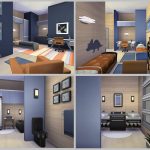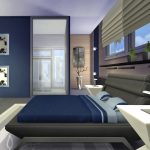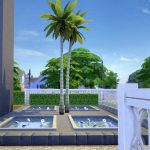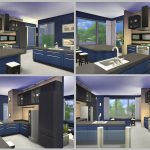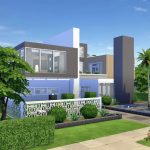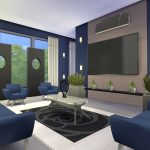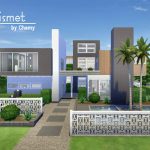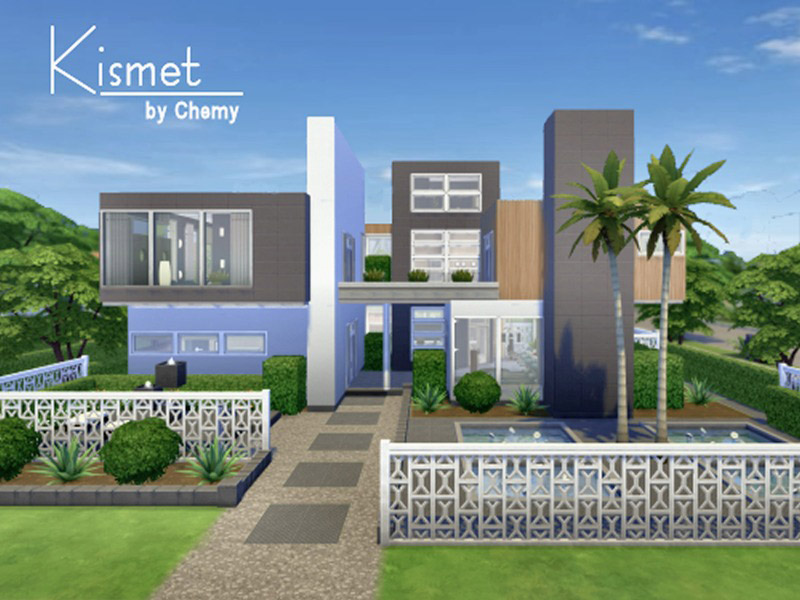
This modern family home has a reverse floor plan. The main floor contains the Master bedroom and bathroom, Study and Library, Gym with shower room and access to the sundeck with a bar. On the second floor is the open concept Living room and kitchen, Kids bedroom, Teen bedroom and a bathroom. As well, there’s an Artists nook in the hallway. The third floor is the guest bedroom and bathroom.
Thanks to TheNumbersWoman for this first cc in S4 and to Twistedmexi for the career cheat!
Value: 202170
Furnished: Fully
Decorated: Throughout
Bedrooms: 4
Bathrooms: 4
Stories: 3
Lot Size: 40×30
Fully Furnished Residential Lot (40×30)
Credits:
chemy
