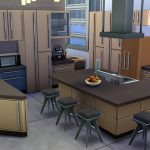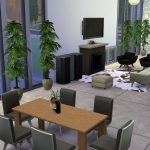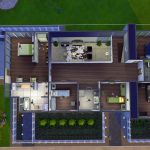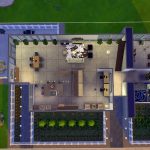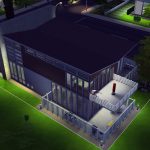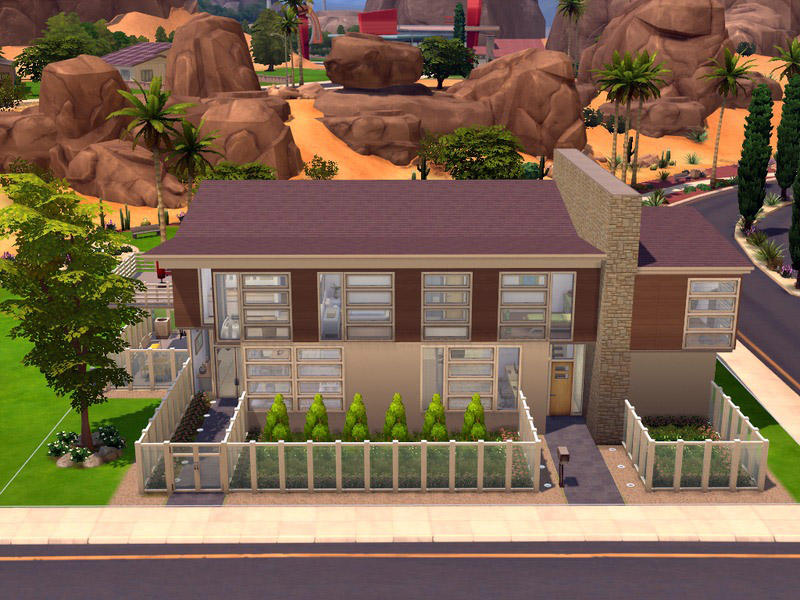
The project was conceived as a threshold between the city and the mountain, a place where town life can be left behind.
This house has 2 floor:
1st floor – living room, dining room, study room and kitchen designed in an open space layout.
2nd floor – 4 bedroom, a master room and 2 bathrooms.
Value: 160777
Furnished: Fully
Decorated: Throughout
Bedrooms: 5
Bathrooms: 3
Stories: 2
Lot Size: 30×20
Fully Furnished Residential Lot (30×20)
Credits:
scrusher2
