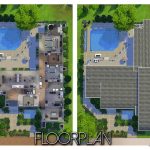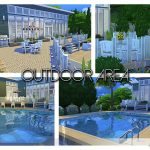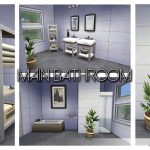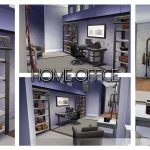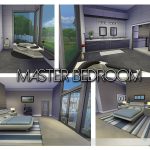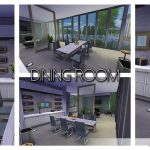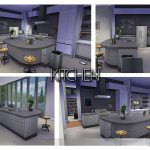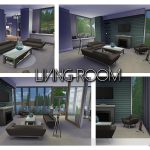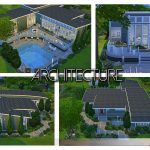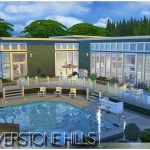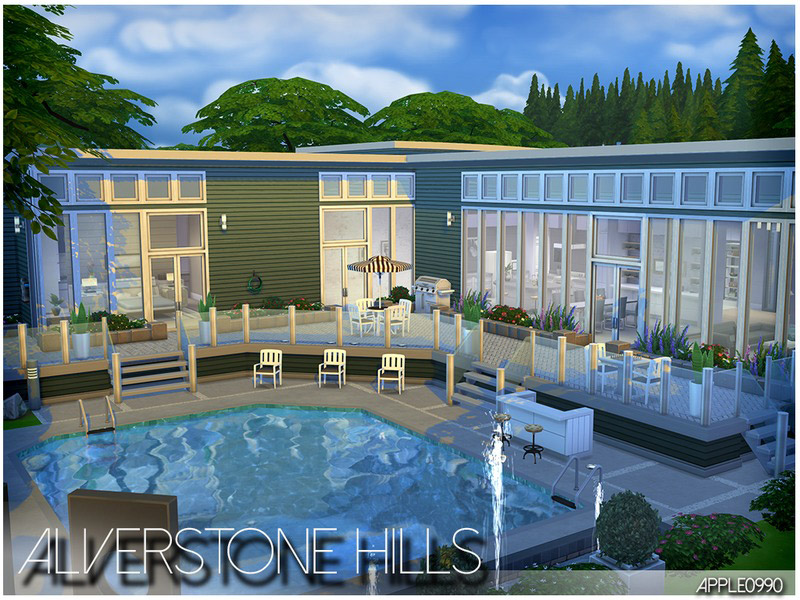
Alverstone Hills welcomes the new addition of pools, and with the pristine pool set on the lower level of the home it creates a blissful and serene atmosphere where Sims are welcome to swim and splash about. The home is designed around nature and raw materials, incorporating natural stone, stacked stone, woods and polished concrete to give a very industrial and modern feel. The outdoors and gardens have been fantastically landscaped and architecturally designed so you don’t have to do a thing.
The open living, dining and kitchen area has a sense of space and luxury where Sims can relax and bask in the sunlight entering through the floor to ceiling windows towards the rear of the house. For business and technology minded Sims, there is a home office to cater for their needs and there’s also an extra sunken living area for added comfort. Overall Alverstone Hills includes a master bedroom with and ensuite and WIR (walk in robe), two extra bedrooms and spacious outdoor area.
Layout includes:
– 2 Living Rooms
– Kitchen
– Dining
– Home Office
– 3 Bedrooms
– 2 1/2 Bathrooms
– Gym
CC has been used in this creation, please refer to notes and install content before installing/loading the lot.
This lot uses CC (Custom Content) courtesy of the following TSR Artists.
DOT – P1 Ceiling Lamp Mesh
DOT – P1C Ceiling Lamp Mesh
TwistedMexi – Unlock All Build/Buy
Value: 149170
Furnished: Fully
Decorated: Throughout
Bedrooms: 3
Bathrooms: 3
Stories: 1
Lot Size: 40×30
Fully Furnished Residential Lot (40×30)
Credits:
apple0990
